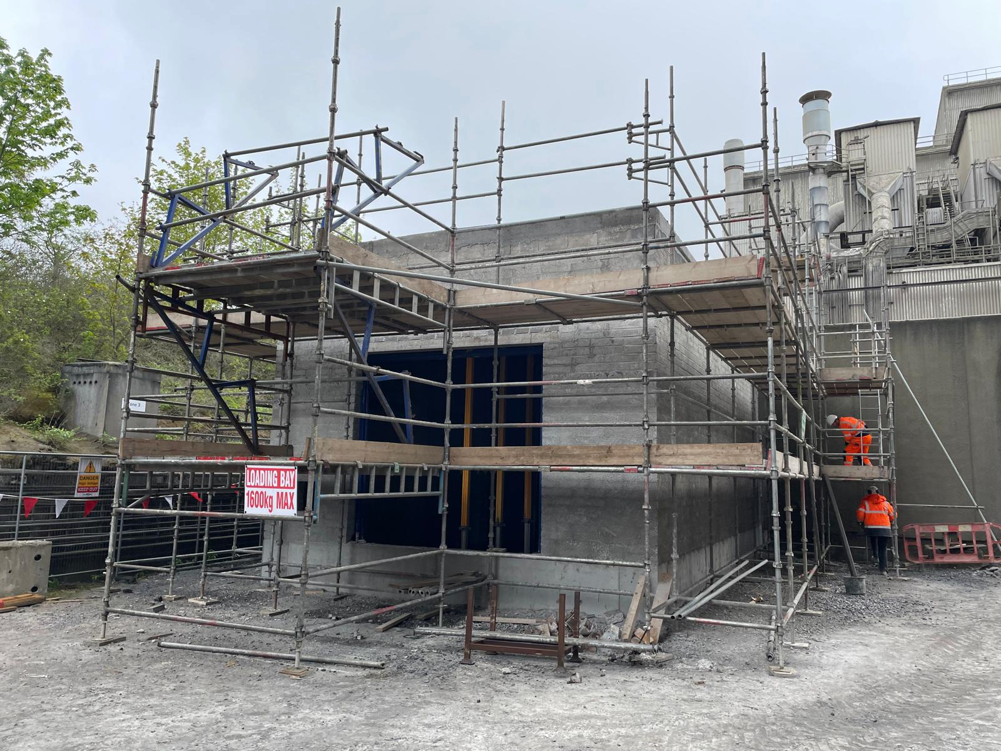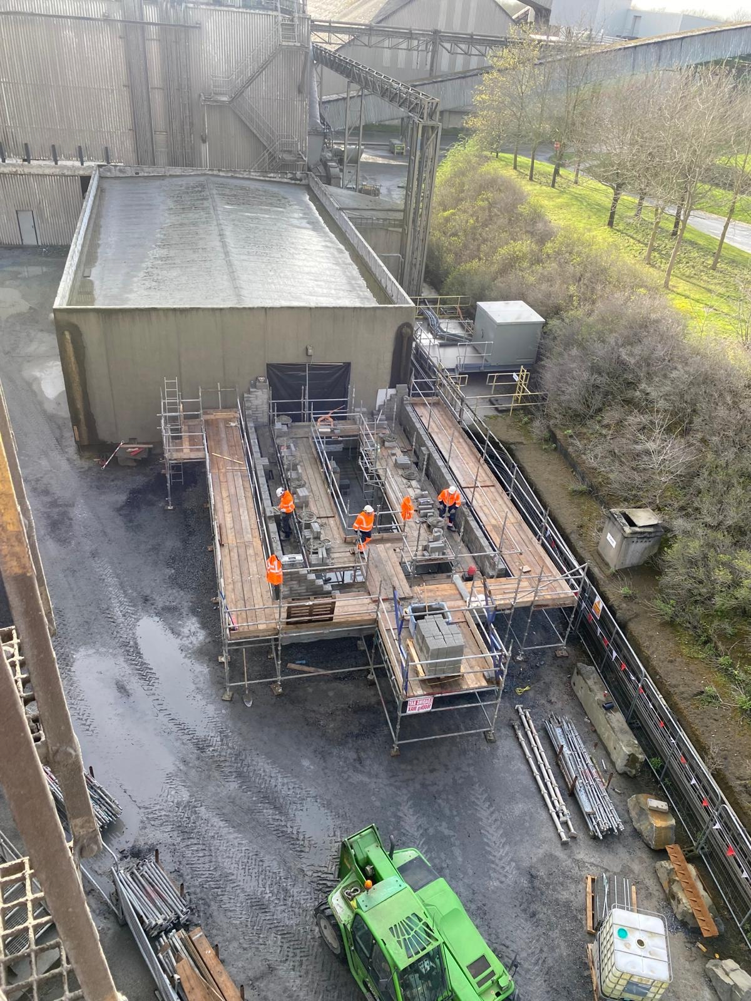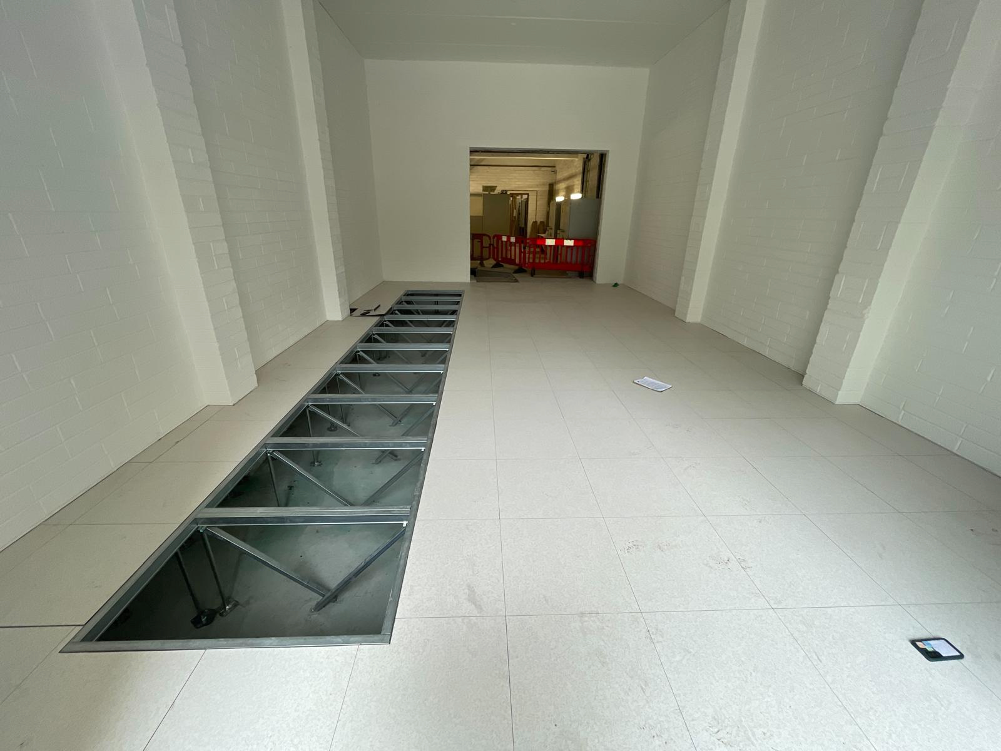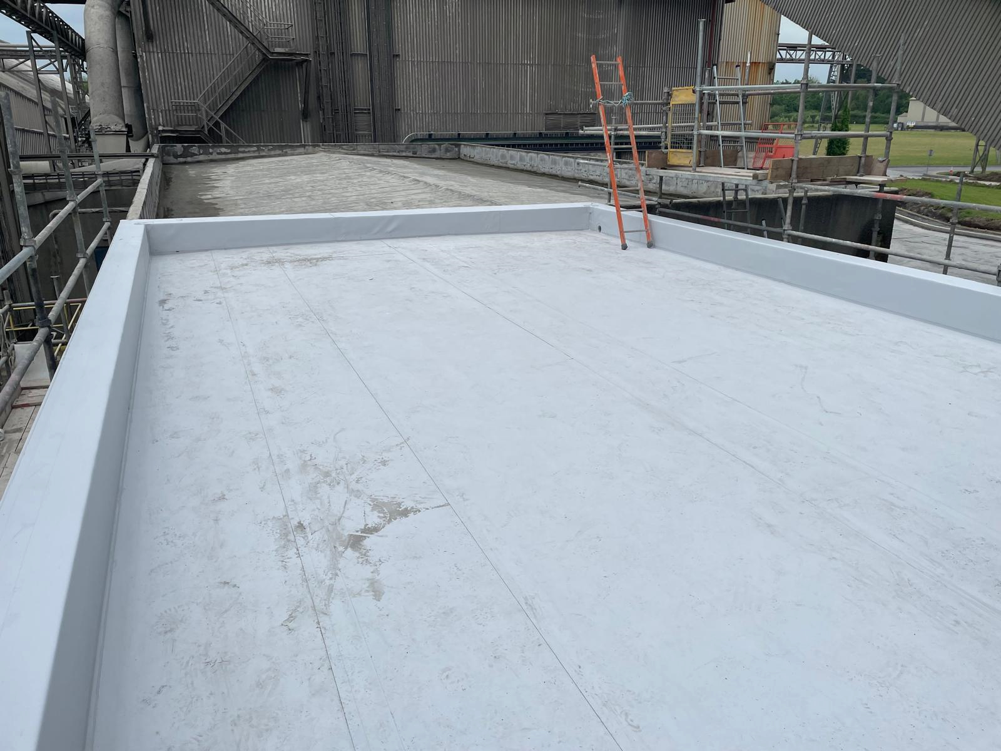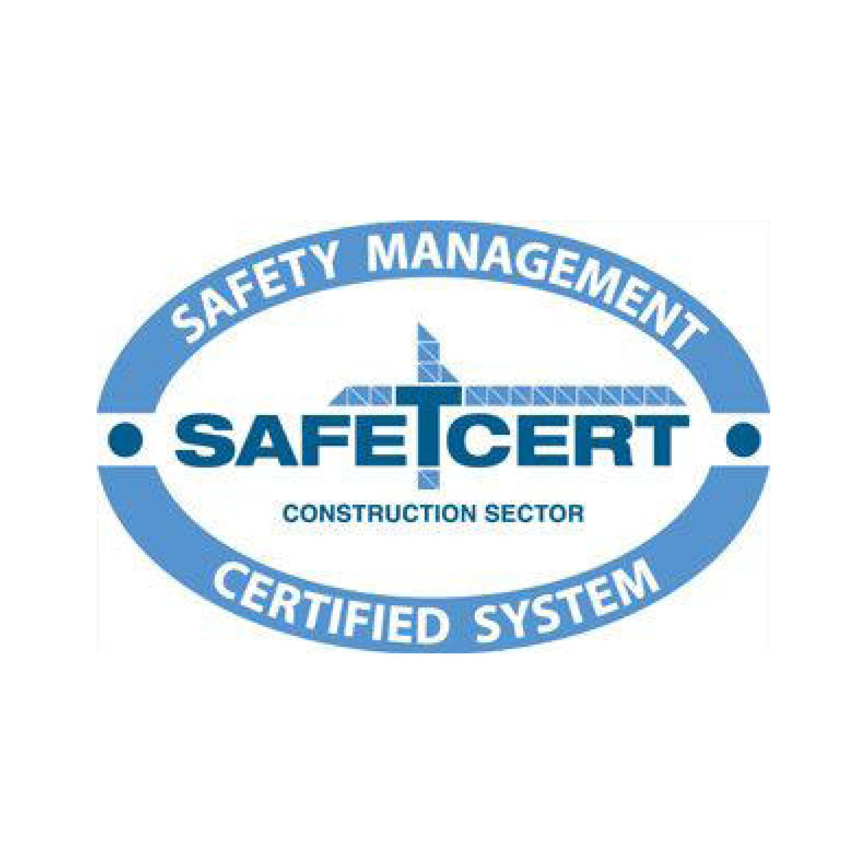Electrical Distribution(DB) Room
Client: Irish Cement
Overview
Niaron Ltd. were the Main Contractor and Project Supervisor Construction Stage(PSCS) for the extension to the HV Electrical Distribution Board Room project including the management of all nominated subcontractors. The project included the extension of the existing building whilst remaining live and active throughout the works. The works involved creation of a designated works area (DWA), demolition and concrete works, installation of all necessary electrical connections and switch gear, reinforced raft slab foundation, fair faced finished blockwork walls, external render, precast hollow core roof, insitu roof screed, single ply membrane roof weathering install, supply & install of specialist raised access floor system with service void including structural support frame for electrical cabinets and equipment.

